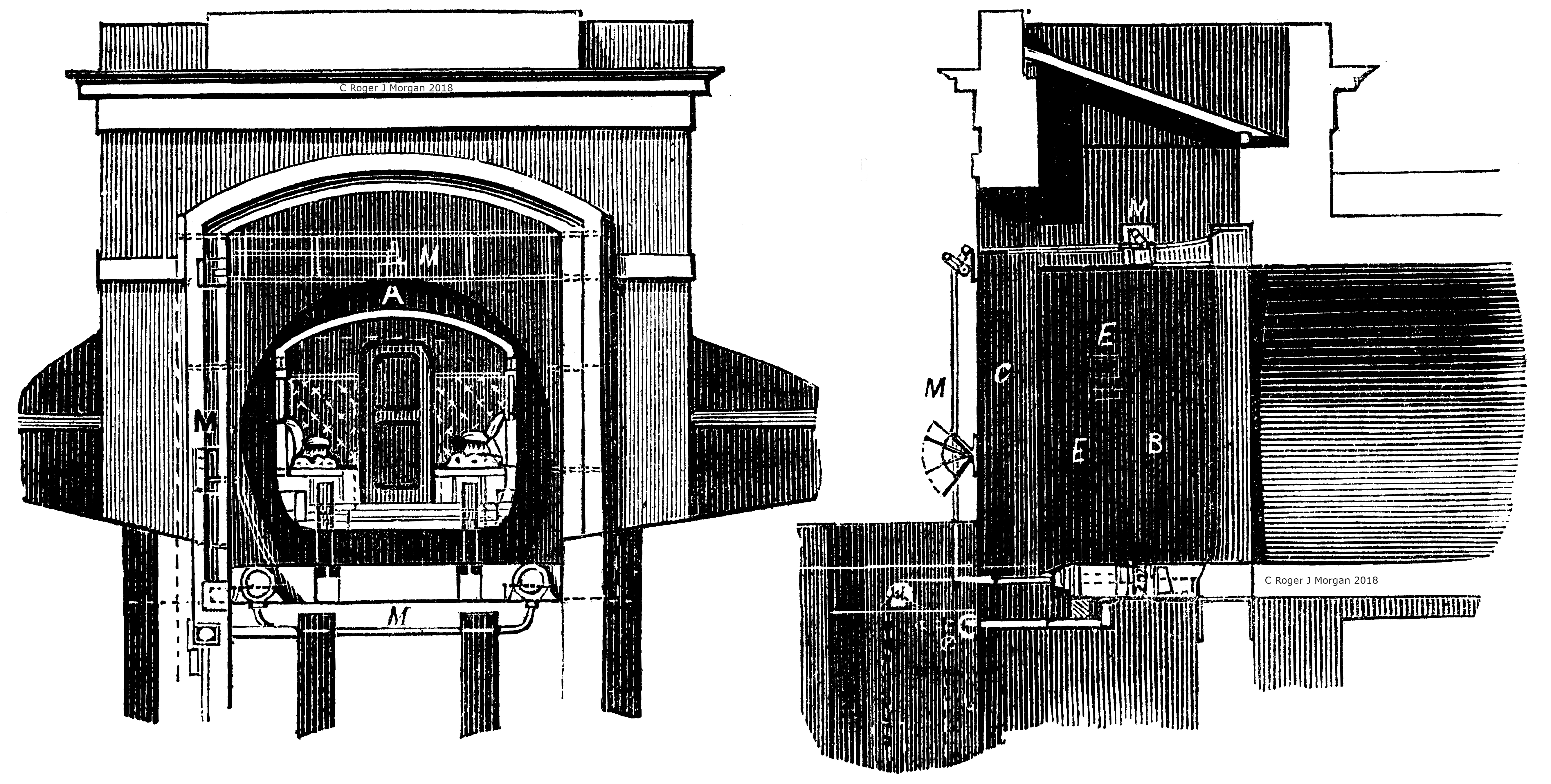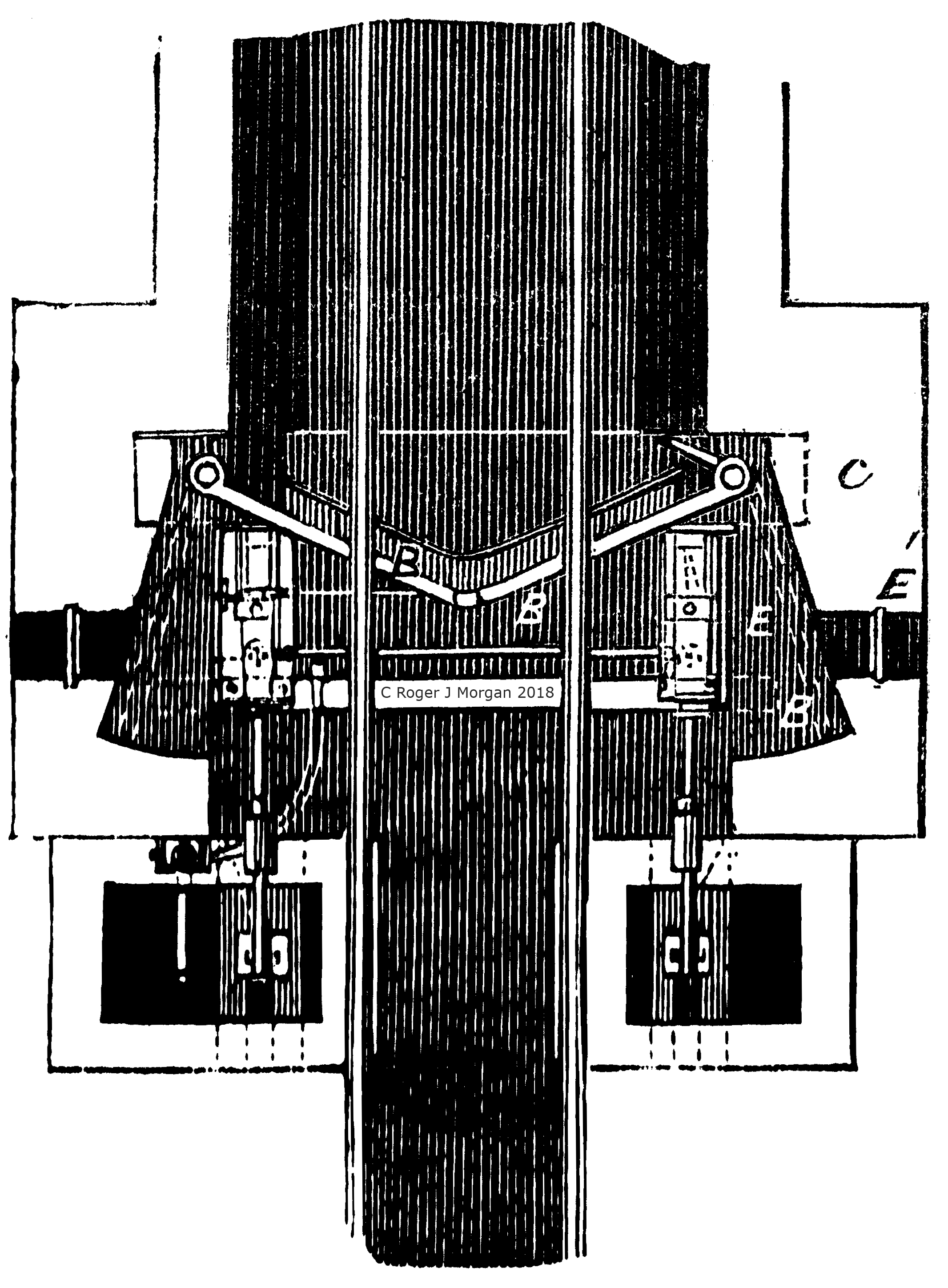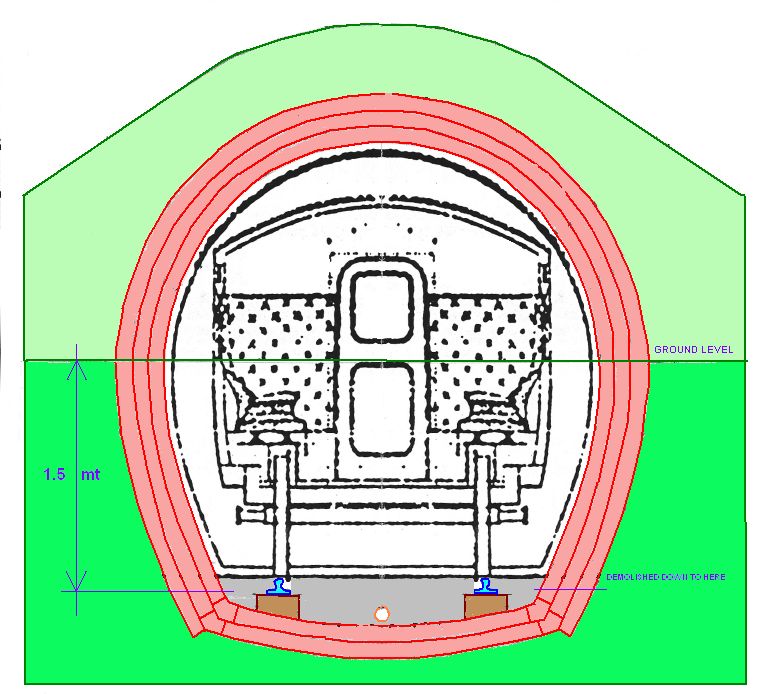
THE CRYSTAL PALACE PNEUMATIC RAILWAY 1864
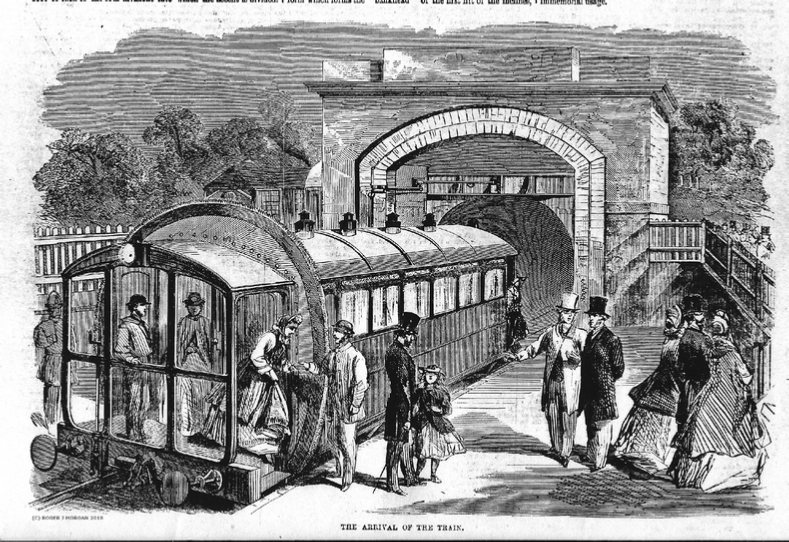
The Crystal Palace Pneumatic Railway was a demonstration line constructed by Thomas Webster Rammell in 1864 to demonstrate the feasibility of a full size passenger carrying pneumatic railway.
It was described in his press releases as ‘some 600 yards long with a curve of 8 chains radius running from the Sydenham Entrance [to the Crystal Palace Park] to the Armoury near the Penge gate’ and attracted much attention, with many reports in the technical and illustrated press.
Illustrations of the Sydenham station, and the patent drawings, show an impressive tunnel portal with a somewhat indeterminate grassy slope? behind.
Rammell’s Patent drawings of the upper portal
The station and portals were demolished in October 1864 and the ground reinstated in accordance with the agreement with the Palace authorities. There is no obvious sign of anything on the ground now, and the question of where exactly the railway ran, what gauge it was and if it was actually tunnelled, exercised modern railway historians -
A line of length 600 yards with a curve of 8 chains is positioned on a contemporary map below, the position of the actual railway cannot have differed very much from this.
Conjectured route of the Crystal Palace Pneumatic Railway on a contemporary map.
A row of substantial Victorian villas with back gardens was subsequently constructed down the eastern boundary of the Park, some of which have now been demolished. The large rectangular depression (now a heavily wooded restricted ecology nature reserve) is nothing to do with the railway, it is the back-
In 1975 the London Underground Railway Society’s Peter Davis was extensively interviewed on national and local press and TV, where he explicitly mentioned the hope of finding the train in the tunnel.
PLAN TO DIG FOR TRAIN IN ‘LOST TUNNEL
What could have been the earliest underground passenger train in Britain may be unearthed in a lost tunnel at Crystal Palace when railway enthusiasts begin excavating next month . . . . “With any luck we will find the train inside the tunnel”
The Times of 21st July 1975
There were subsequent digs on 3rd and 10th of August 1975 facilitated by GLC member and Chairman of the London Subterranean Survey Association the late Ellis Hillman, which unfortunately found nothing.
On 2nd August 1989 an exploratory trench by Per von Scheiber, guided by crop marks on an aerial survey by Bromley Council, revealed the remains of the tunnel 1.5mt below the surface. The brick tunnel had been demolished down to the track bed, leaving the brick invert supporting longitudinal pine sleepers spaced at standard gauge, with a central drainage pipe, and backfilled with crushed bricks and a layer of cement.
As the tunnel is shown as 3.65mt high on the patent drawings this resolves the question of how deeply it was buried -
Cross section of the Crystal Palace Pneumatic Railway carriage in the ‘tunnel’; actually only half buried, and subsequently demolished down to rail level, leaving the brick invert.


Oblique view of 1989 trench showing Crystal Palace Pneumatic Railway longitudinal sleeper and central earthenware drain
Vertical view of the 1989 trench showing Crystal Palace Pneumatic Railway longitudinal sleeper (with pointed scarfed joint) and central earthenware drain.
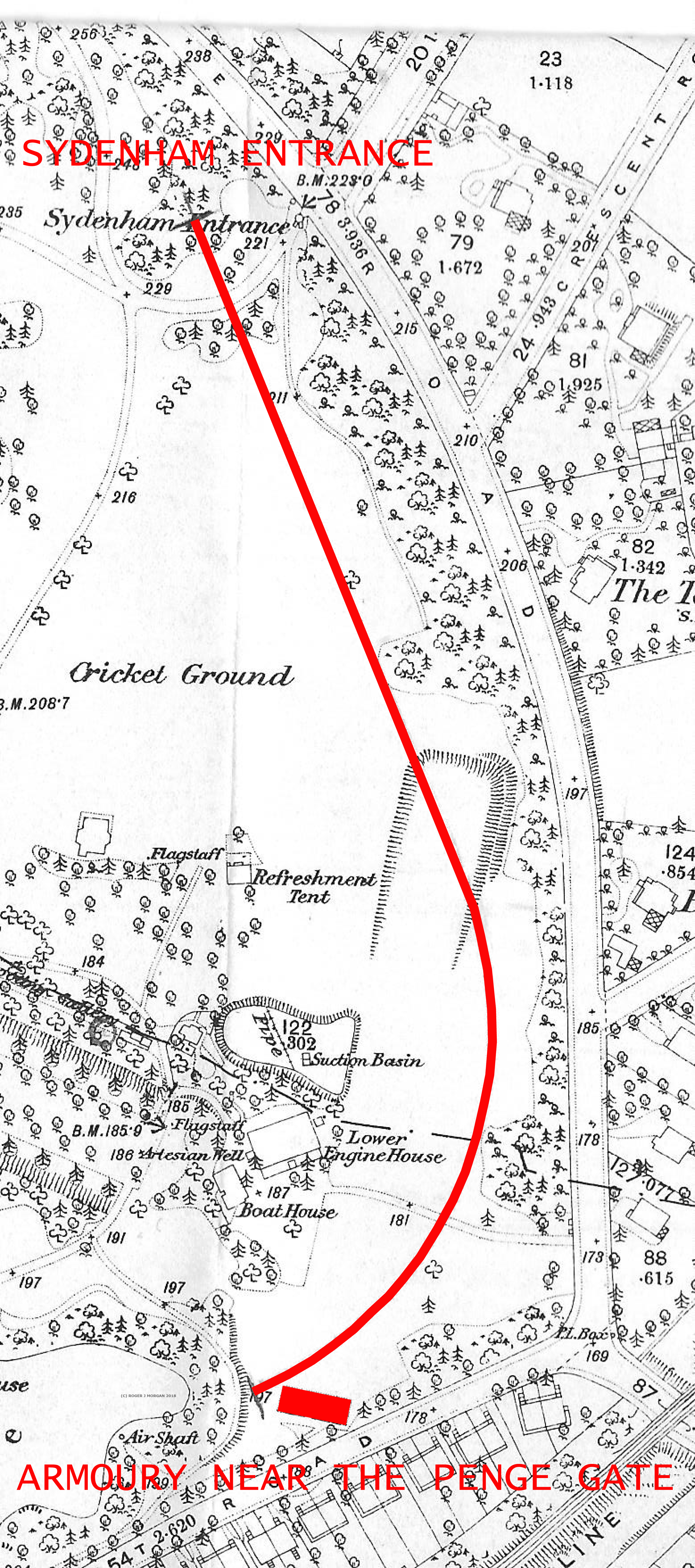
As a result of the Government’s ‘Open Data’ initiative the Environment Agency has made available their LIDAR data, showing land-
An animated GIF switching alternately between LIDAR and aerial photograph of the route of the Crystal Palace Pneumatic Railway
A linear feature is immediately apparent on the LIDAR (grey) image running north -
It seems likely that this is the filled in remains of the Crystal Palace Pneumatic Railway showing as a slight linear depression -
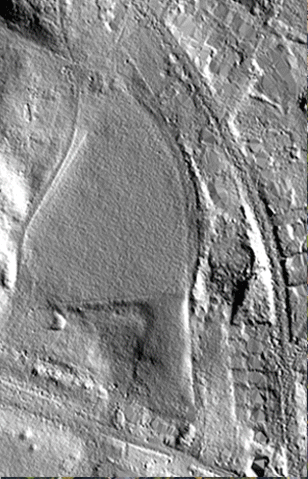
© Roger J Morgan 2018
THE ROUTE DISCOVERED
DIGS
Crystal Palace Pneumatic Railway modern ground surface profile

This conforms well with what might be expected -
The section also shows how the rifle range would have been firing across the valley (about on the 60000mm level) above the heads of visitors in the Central Avenue! No wonder it never got a licence.
© Roger J Morgan 2018
